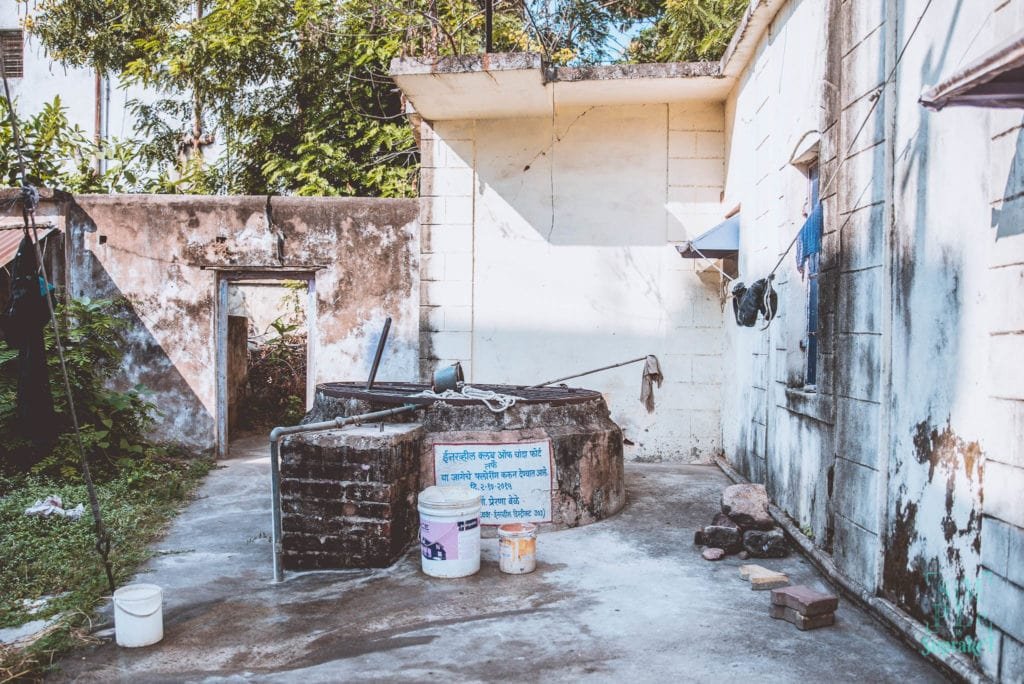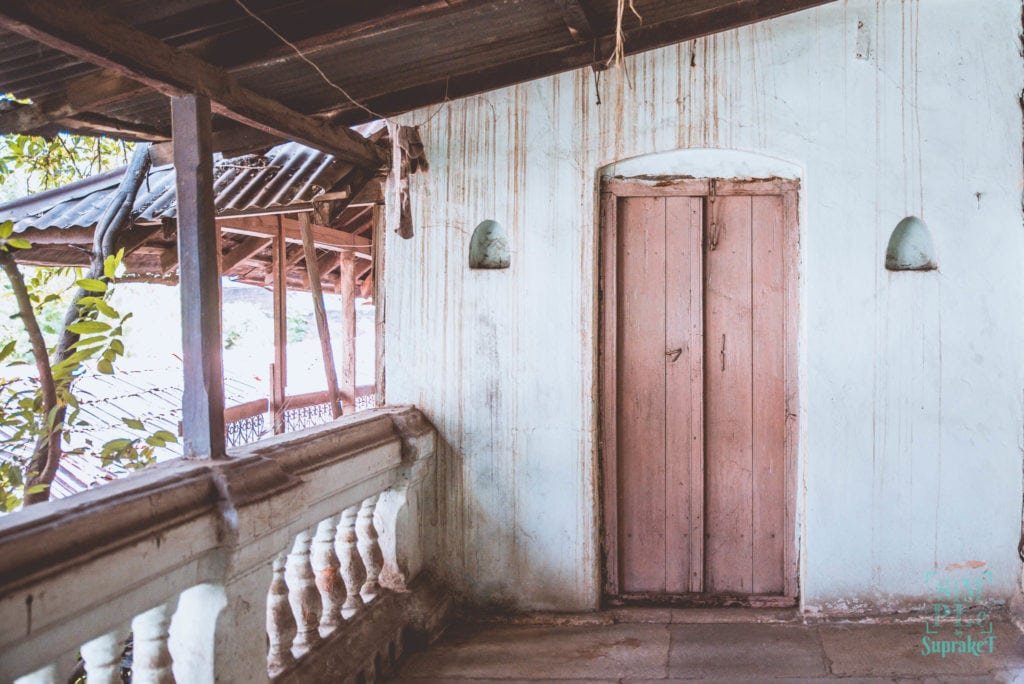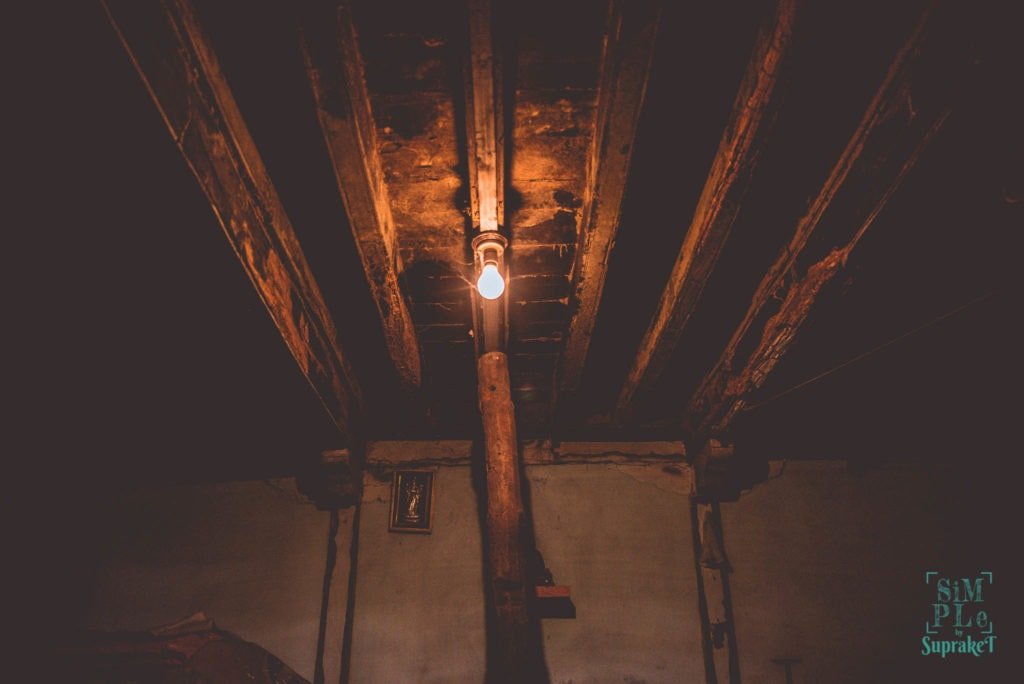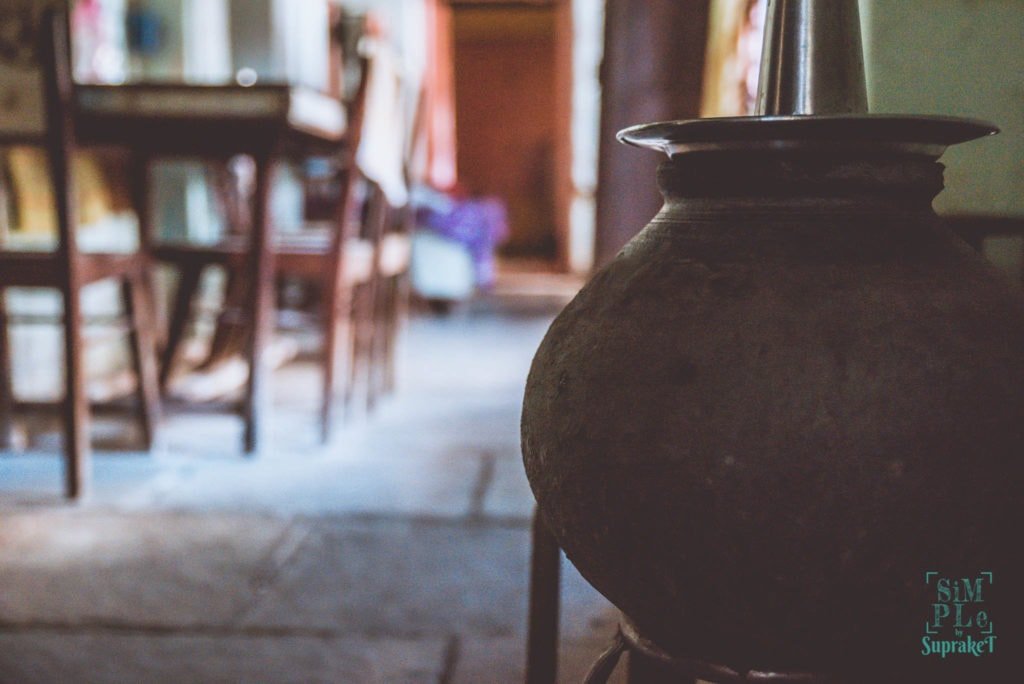A graceful and honorable old age is the childhood of immortality.
-Pindar
They say, one shouldn’t really forget their roots, where they came from. I haven’t. And that’s why when was pondering the first topic to be on the blog for this website, nothing could beat the photo series I did at my ancestral home from my mothers side.
I still treasure the endless childhood memories, associated with homes from both my parents side. And they will always be one of my most esteemed memories I have grown up with.
Last year, when I visited ancestral place from my mother’s side in Chandrapur, which I did after couple of years, it has gotten in terrible shape. On realizing that it was around 100 years old, such a condition was, somewhat expected. On noticing the house in such a state, I quickly took out my camera and wanted to treasure the place, of what was remaining and the memories that stood with every nook and corner.
Also, the place, of what I was informed, is in process of going for a redevelopment. And if that happens, then these photos probably would be the last of the place.
This blog, is part words and part visual, depicting the place of what is, and that soon will turn into, what was.
Without getting into more words, let me start with the visuals.
Phew!
Was the photo-series a bit too long? Found anything interesting about the place? Use the comments section below to share the memories of your ancestral house, or the house that you have childhood memories of.
And if you liked this photo-series, feel free to share it among your circles!
This is the walkway to the place. I clicked this picture from a tiny bridge that we called ‘pulliya’, which bridged the main road to this walkway.
This pulliya is where everyone from the neighbourhood used to sit after dinner to discuss about everyone’s lives.
One of the many memories of this place is of the time when we didn’t have a telephone connection at home. The wall that you see on the right is the MSEB (electricity board’s) office, and that used to be the place to call, whenever we had to speak to anyone at home, urgently.
This used to be a small plantation, which later was cemented. And all that remained from the plantation was the custard apple tree as you can see.And this, is the entrance to our humble abode. That wooden chair you see is where you’d always (and yes, always!) see my grandmother ‘Aaji’ sitting, waiting eagerly to welcome everyone. Now that she is no more, the chair still stays there, rarely used by anyone.
My grandfathers younger brother, as you see him in the picture, fondly called ‘Tatya’ by every single human being, will be at the entrance door, smiling.
This picture is taken from the courtyard right outside the house, known as ‘Aangan’. This is the living room (hall) of the house, the first room of the house, and called ‘Baithak’. This used to be the gathering room for everyone and to watch TV. When landline came in the house, it was kept in this room (seen on far end on the right).
Tatya is seen catching up on his afternoon siesta, in this picture. The shoe-rack. And this view, over the rack, seen from tatya’s resting place. You could see till the main road through this window. Notice a portion of the wooden chair of Aaji? Yeah, this is the reason she chose that location to wait for anyone. The backside of the main door that had a ‘kadi’. The screw-driver that you see hanging, I don’t recollect it being every used for its rightful purpose. Have always and always seen it being used as the lock for the door! Moving inside from the living room is this staircase, called ‘Jeena’, to go upstairs. Now this place has many support crutches to keep it stable. Further inside, this is the view to upstairs. This is also one of the places, which was the coldest place in the house and have always found solace in The room on the right of the staircase, is of Munna-mama. It has a balcony overlooking for a better view at the walkway and main road. It is kind of dilapidated as of now, but has been another place to spend countless hours in.
The place has books and computer! Oh, my memories with the computer in the early days!
Those two triangle hollows on the wall, on either side of the door, are called ‘Konada’.
This place had about 2 ropes, which had everyone’s clothes hanging! And a spring (and bouncy!) sofa that had only one use – to keep the mattresses!
Refer to the entrance of the house from the aangan. You’ll see the outside view of balcony and gallery.
The tap here was a multipurpose one that served many purposes. The window gave the view of the government hospital right behind the house.
Update : I don’t have any recollections but am made aware that this used to be the dining table, when the kitchen on the first floor was active.
And the door below is the entrance to ‘Maaj Ghar’. What lies inside of this is a secret!
But now it is frequently used as grooming room!
PS : My family is huge!
Update : Apparently these are the letters and the hook was used to held all the letters (and bills and all loose papers) together!
Will also notice the ceiling fan and photos of the elders.
And since no one could reach the switch directly, because of the dining table stuck to the wall, there was one special stick that was used to perform the task of turning the lights and fan on/off!
And the hook on top right corner is called ‘Khoonthi’.
Tahaan trupta!
Though the most used of this room has been of keeping soiled utensils for the maid to wash.
Update : It was called Madhali room
On a second thought, even when the refrigerator came in the house, this almaari always has been the place to keep food.
And thus, it concludes the tour to my ancestral house!
Phew!
Was the photo-series a bit too long? Found anything interesting about the place? Use the comments section below to share the memories of your ancestral house, or the house that you have childhood memories of.
And if you liked this photo-series, feel free to share it among your circles!














